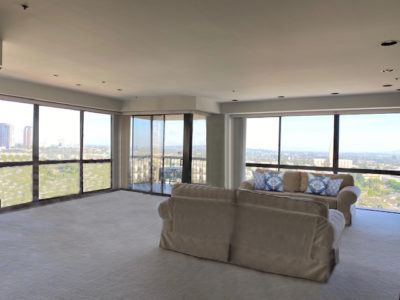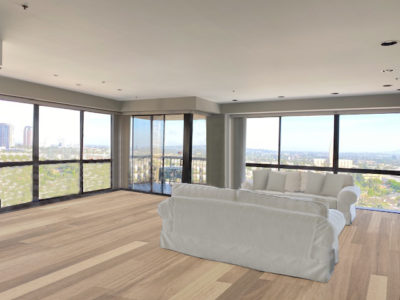Wilshire corridor 3 bedroom and den . Imagine, a 2800+ sq ft residence with amazing panoramic views from the ocean to Century City and downtown. This fabulous floor plan rarely becomes available. Furthermore, this luxurious high rise, the Westford offers so many amenities. Includes, 24/ hr front desk/security/concierge ,valet parking, fitness room, beautiful pool, spa, social room, & storage .Other features are open floor plan ,living room with floor to ceiling glass windows ,central fireplace, large balcony with amazing views. The residence has 3.5 baths, walk in closets, master bath includes bidet & toilet, over size tub ,shower stall and his and hers sinks. Also features, laundry room and large mirrored closets
Uniquely, this designer dream could be enhanced with wood floors and some re-imagined cosmetics or go all out and customize.Additionally, it is located minutes from Westwood Village, Century City and Beverly Hills, restaurants ,shopping and public transportation.
Furthermore, I can help you enhance space and re-imagine your interiors. Depending on your budget you can make minimal improvements, or go all out. Noted here is the change in space when you change flooring, lighting and paint.

Wilshire Corridor 3 bedroom and den

10750 Wilshire with minimal Interior Design
Additionally, the homeowner dues includes water, cable, 2 side by side parking spaces.
Lastly, this rare opportunity has the possibility to to own an additional studio unit on the first floor that could be an office, mother in law, caretaker unit etc. Don’t miss out. Contact me at http://www.caronschwartz.com 310-383-0831 for all your real estate needs. I also do interior design to help you re-imagine the space. http://www.caronschwartzinteriordesign

